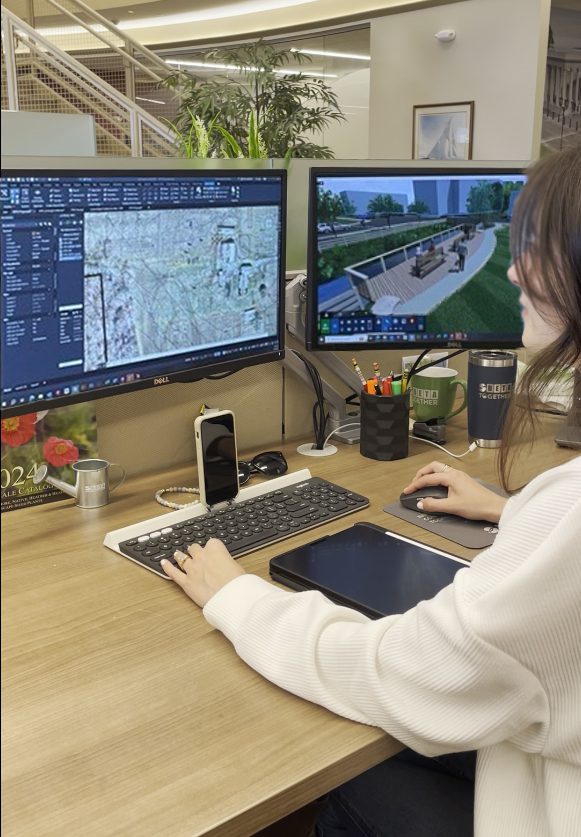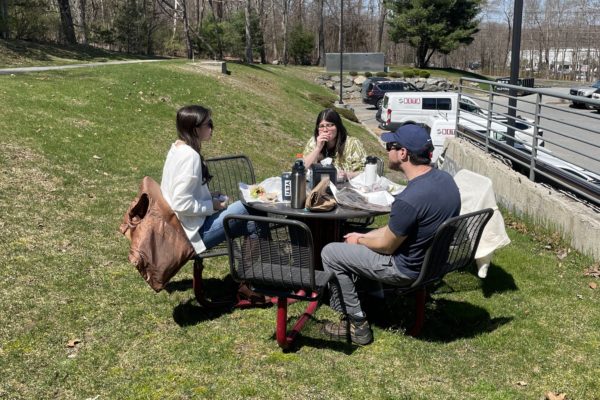A Day in the Life of a BETA Landscape Architect
April 16, 2024
April is World Landscape Architecture Month. In celebration, Alyssa Gomes recently walked us through her day as a project landscape designer at BETA. Alyssa began her career as an intern at BETA before she was hired full-time in 2019. From schematic design through the implementation of construction documents, she is involved in the entire landscape architecture process for streetscape, urban design, municipal site, and trails projects.
Good morning, Alyssa! I can imagine each day you come to work looks a little different, but walk me through a typical day. What are you hoping to accomplish this afternoon?
On a typical day, I coordinate first thing in the morning with my project manager after settling in and catching up with others in the landscape architecture group. We have weekly progress meetings for many projects, and I start my day by prioritizing the material that needs to be worked on for those meetings. This can be anything from a plan set in CAD, a Photoshop rendering for an upcoming proposal, graphic boards in InDesign, or a 3D model built in SketchUp. Today, for instance, I am working on refining and finishing up an existing conditions booklet for a master plan project in InDesign composed of existing photos, report writing, graphics, and diagrams. Tomorrow I plan to work on CAD details and estimates.

Sounds like you use several programs to get most of your work done. Which software do you use on a day-to-day basis and what are they used for? Do you have a favorite?
The software we use on a day-to-day basis is AutoCAD/Civil 3D for drafting plans and details; Photoshop and InDesign for graphic plans, perspectives, and diagrams; and Sketchup and Lumion for 3D rendering. All these programs help us to create visually descriptive material for our clients and the public. While AutoCAD produces the detailed work needed for construction, clients are almost always most moved by the graphics we produce between SketchUp, Lumion, Photoshop, and InDesign, making them my favorite to work with.
Many BETA employees take advantage of our hybrid working model, which allows us to work from home two days per week. Is your job completely virtual now, or do you still work with paper plans?
Most of our work is virtual, making it easy to create alternate concepts across all programs. But when we are in problem-solving mode, it is common for us to plot something out and discuss possible solutions around the table with our coworkers. This typically involves lots of red pens, thick markers, and ink-stained fingers.
How often are you on-site at a project or attending a public forum to discuss a project?
In my five years in the profession, I’ve noticed that time spent on-site at projects widely varies from year to year, depending on what we’re working on. Typically when I am on-site, it is to gather information including GPS points, photos, and other inventory-based elements. Some projects require more of this than others. Other reasons for going out on-site include to review developing designs in context or to make sure elements are being installed properly during the construction phase. This also varies depending on what phase projects are in. Public meetings are more common than on-site meetings as they happen multiple times throughout the design process. They also happen for projects that don’t include a construction phase like master planning. Overall, I am in the office more than out on-site.

What are you most looking forward to as a BETA landscape architect in 2024?
On a personal level, I am looking forward to completing my fourth and final Landscape Architect Registration Exam. Passing the L.A.R.E. is necessary to become a licensed landscape architect. As for our team, I am looking forward to seeing projects get built and for new projects to roll in.
Anything else you’d like us to know about your profession?
Many think that landscape architecture is professional gardening – however, planting design is only about 5% of what we do. Plants are not even covered in the Landscape Architect Registration Exams. Becoming a landscape architect or professional gardener are two great career paths, but also two completely separate professions.
Thank you for giving us a glimpse into your day, Alyssa! Interested in starting your career with BETA? Check out our list of opportunities and apply today!
