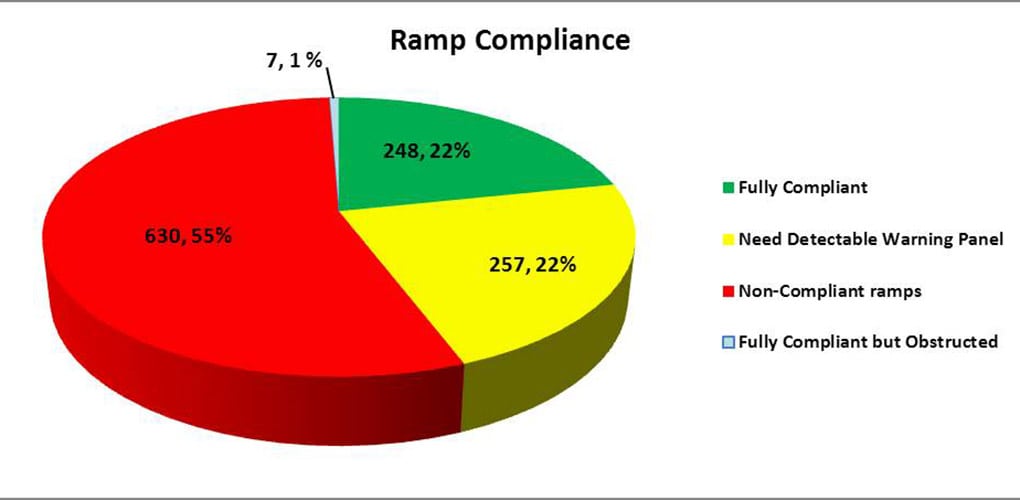Curb Ramp/Sidewalk Inventory & ADA Compliance Plan
Taunton, Massachusetts
The City of Taunton hired BETA to perform engineering and GIS services for creating an inventory of sidewalk curb ramps at intersections. The goal was to identify any physical obstacles that might restrict the accessibility of the City’s programs or activities for individuals with disabilities, in accordance with the ADA/Section 504 Transition Plan. Services were also sought to enhance the City’s capability to manage its Transition Plan within a database and GIS environment.
In Taunton, there are approximately 185 miles of roadway and 1,400 intersections, of which 407 contain pedestrian crossings. Of the approximate 1,400 intersections, 901 are within publicly accepted roadways and were the limits for the inventory. There are approximately 1,142 curb ramps that exist within the City.
Meetings were held with the Director of Public Works and City staff to identify the goals of the City regarding ADA/Section 504 Transition Plan regulations. A curb ramp inventory program was developed. Ramps were inventoried at intersections only. The inventory included a review of existing ramp placement, ramp dimensions, and ramp condition. Ramp dimensions included measurements consisting of ramp opening, ramp landing width, landing length, and ramp slope. The determination of whether or not the ramp was fitted with a detectable warning panel was also recorded.
In addition to the curb ramp inventory, the City later tasked BETA with conducting a study within priority sidewalk areas. The sidewalk and ramp data has been utilized in the development of the City’s capital improvement and Section 504 Transition Plan.


