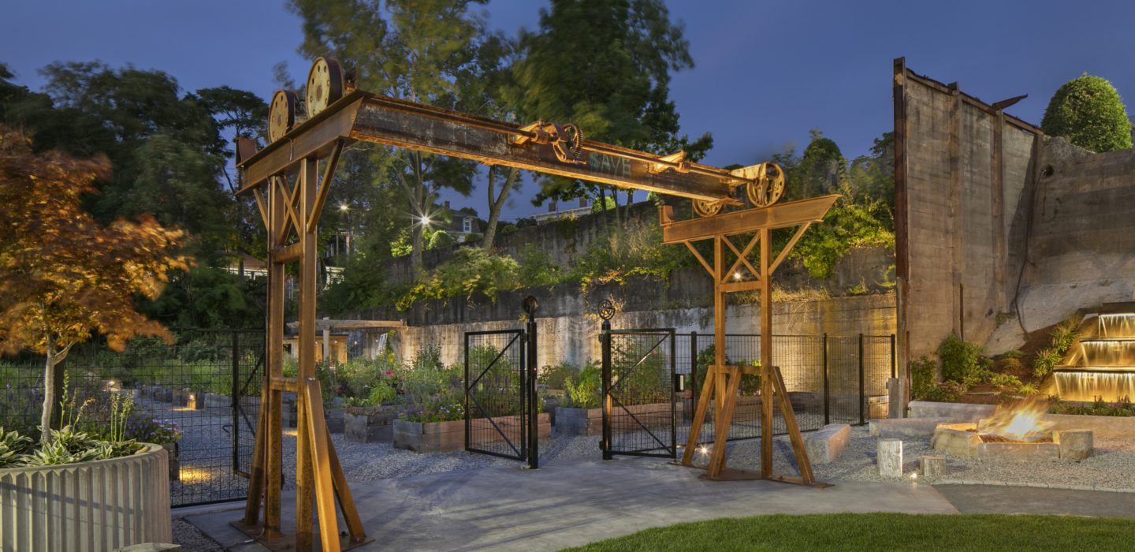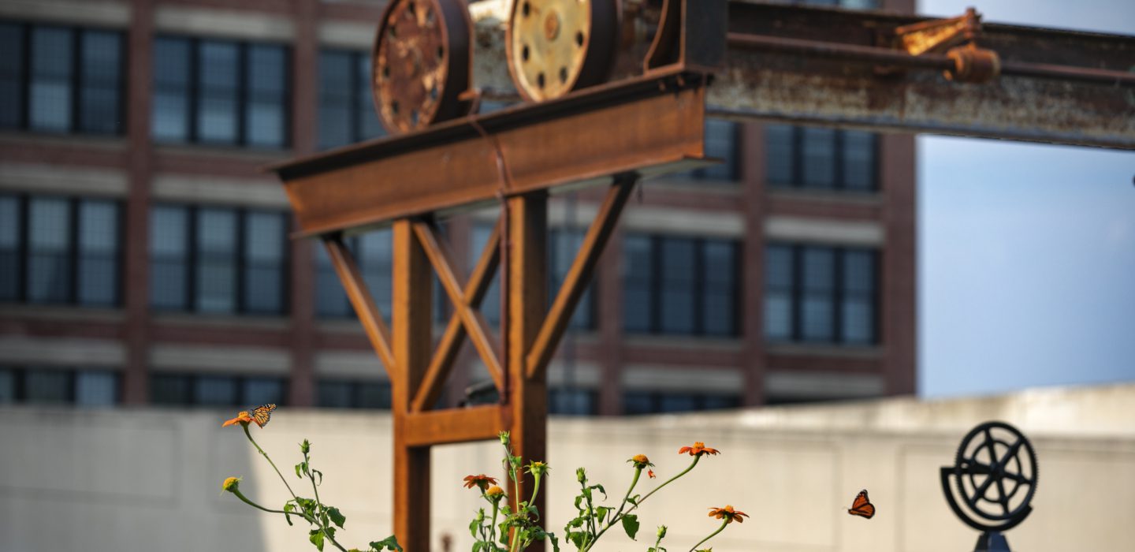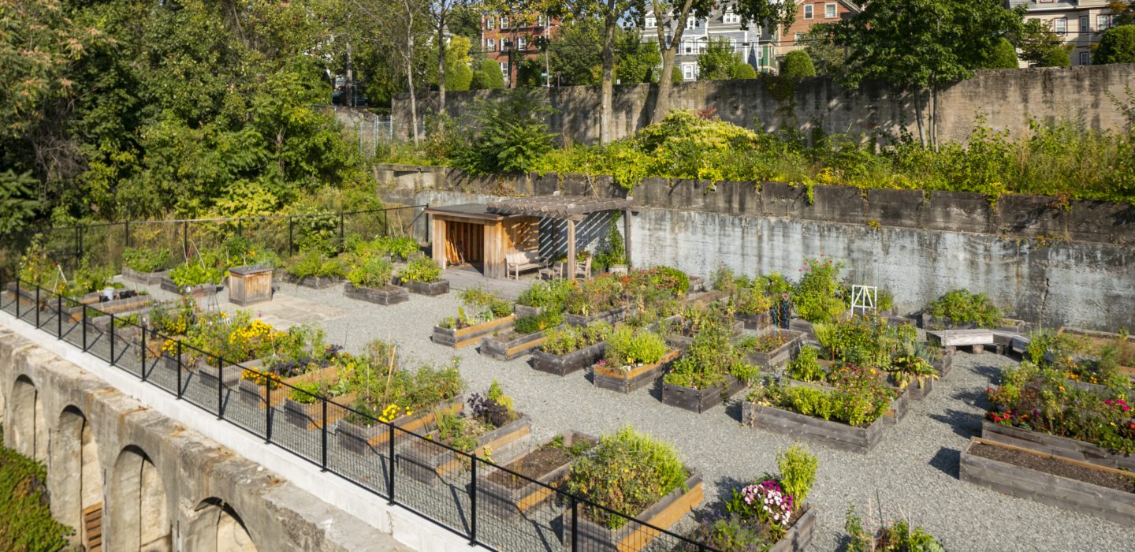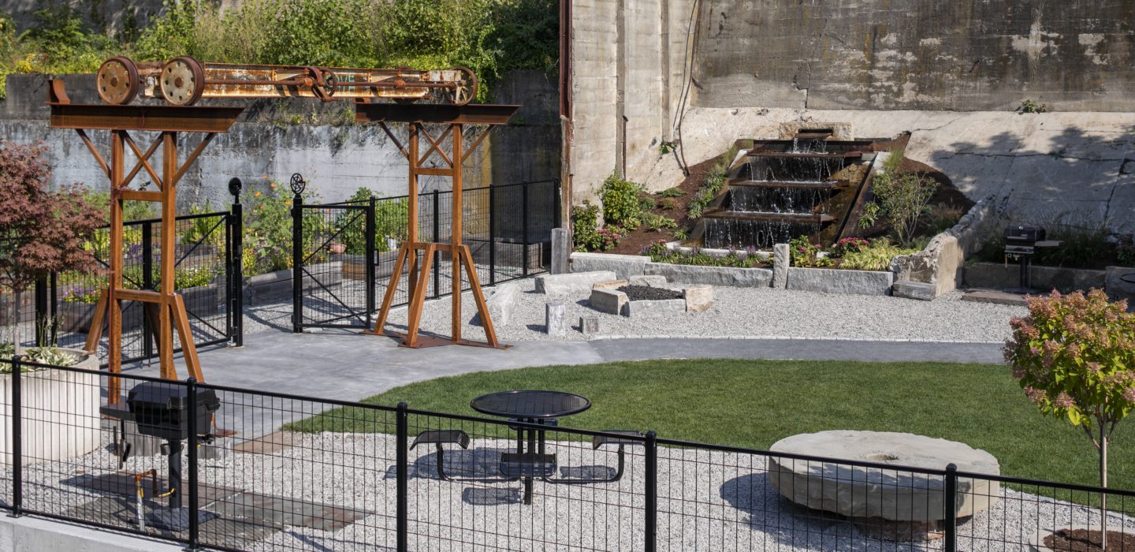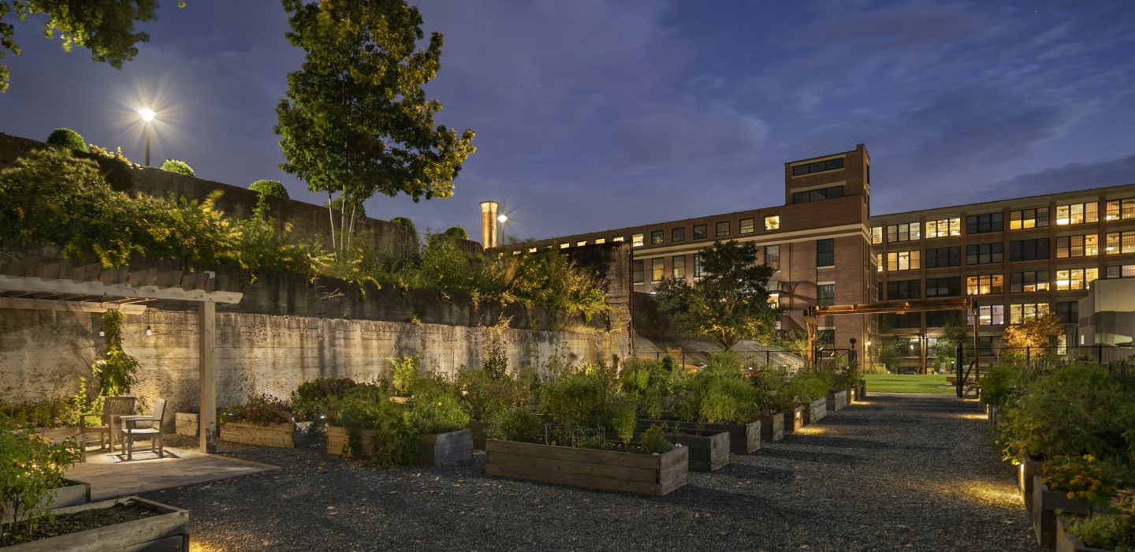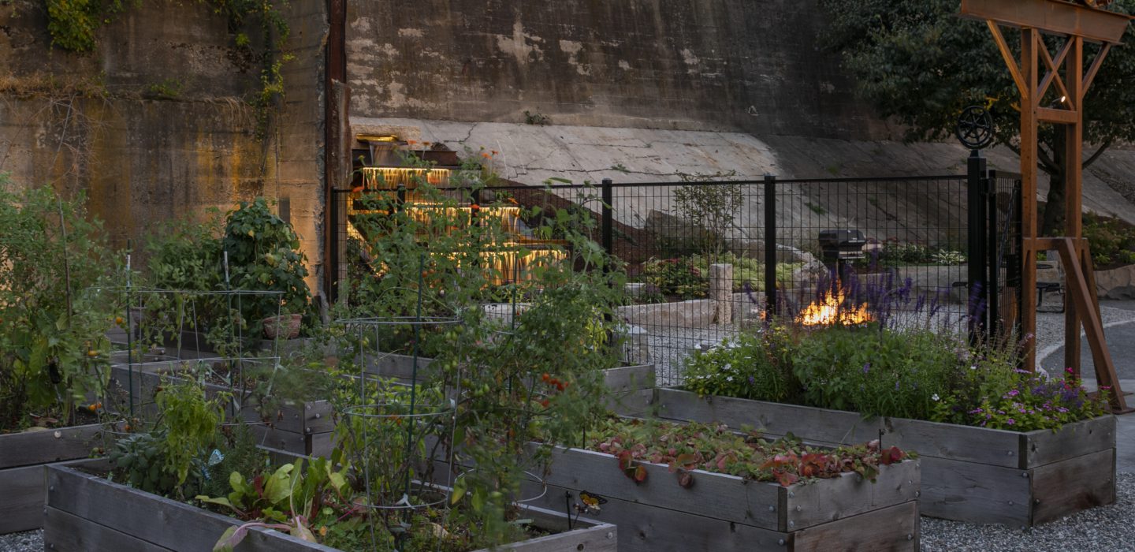Gantry Gardens at The Foundry
Providence, Rhode Island
Many years after operations ceased at a manufacturing company in downtown Providence, BETA worked with our client to bring new life to The Foundry complex. Starting from an overgrown concrete slab and the client’s vision to bring people together, Gantry Gardens now inhabits the half-acre space, serving as an urban park for the adjacent mixed-use development. Through the re-use of recycled industrial materials discovered while clearing the project site, the space now embraces its rich history while also providing a green oasis and a garden for its adjacent residents.
One of the most exciting discovery was several gantry cranes that had been discarded in the nearby woods. These cranes were once the workhorses at the Foundry and carried tons of supplies and finished products on their overhead rails. It was suggested by our landscape architects that the gantries be remounted on new overhead rails as gateways into both the park space and the garden. A portion of a gantry was used to fabricate a large steel entry sign that matches and serves as wayfinding for the site to the adjacent through road, which lent itself to the space’s name, Gantry Gardens.
A standout feature in the design is a unique waterfall feature that transforms the space into an outdoor oasis, removing visitors from the noise of the bustling city. Constructed from three large heavy steel plates that were once the roof’s coping plates along the exterior walls, our design team worked very closely with the client and steel fabricator to design custom brackets that matched the raw look from the industrial period the plates came from. The existing concrete slope was saw cut open and a large concrete basin was formed. The landscape architect hand-crafted a wood mockup of the bracket that would support the three plates which varied in size. Very soon after, the brackets were fabricated, and the large plates were craned in to create the tiered water feature.
The Gantry Garden project revitalized a forgotten, overgrown concrete slab into a small but centralized community garden and gathering space. The Foundry’s tenants and residents were shocked and overjoyed by the new gathering area for the community, while further expanding and increasing accessibility to the vegetable garden area. The garden has been put to great use with all the boxes being regularly used and maintained, and on a warm evening, it’s common to find a small group gathered around the fire pit sharing a laugh and reminiscing about how the space has brought them together.

