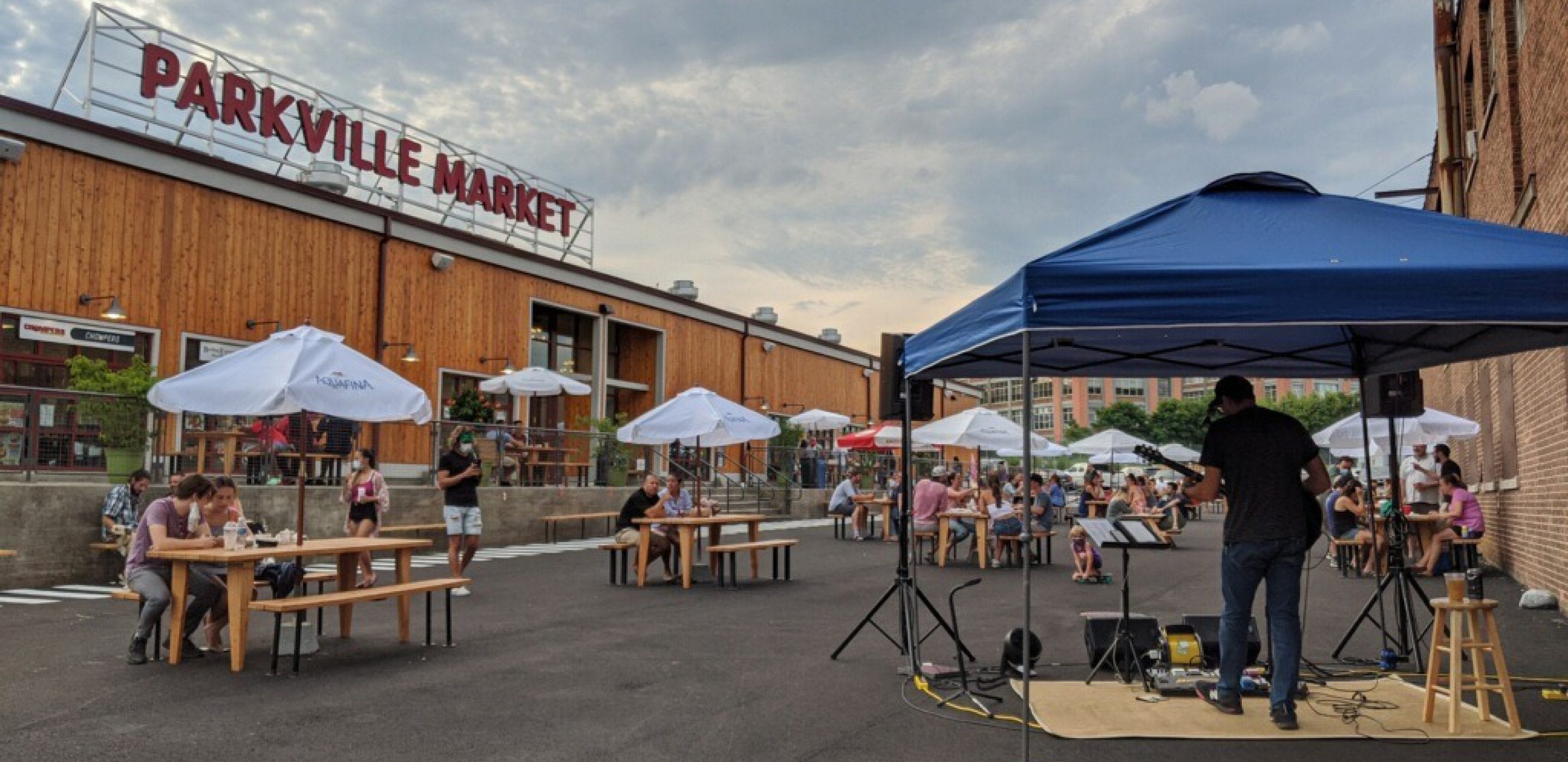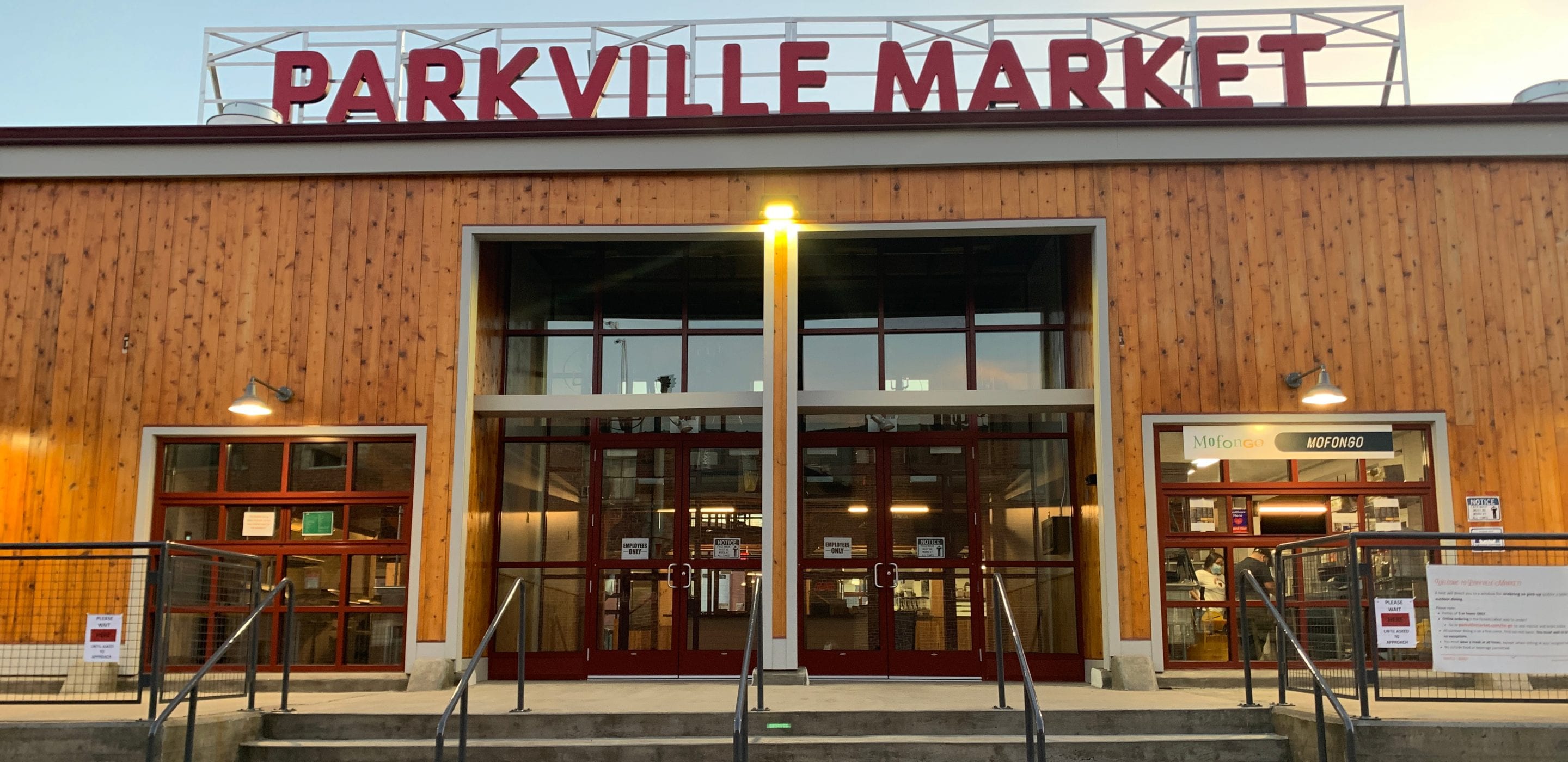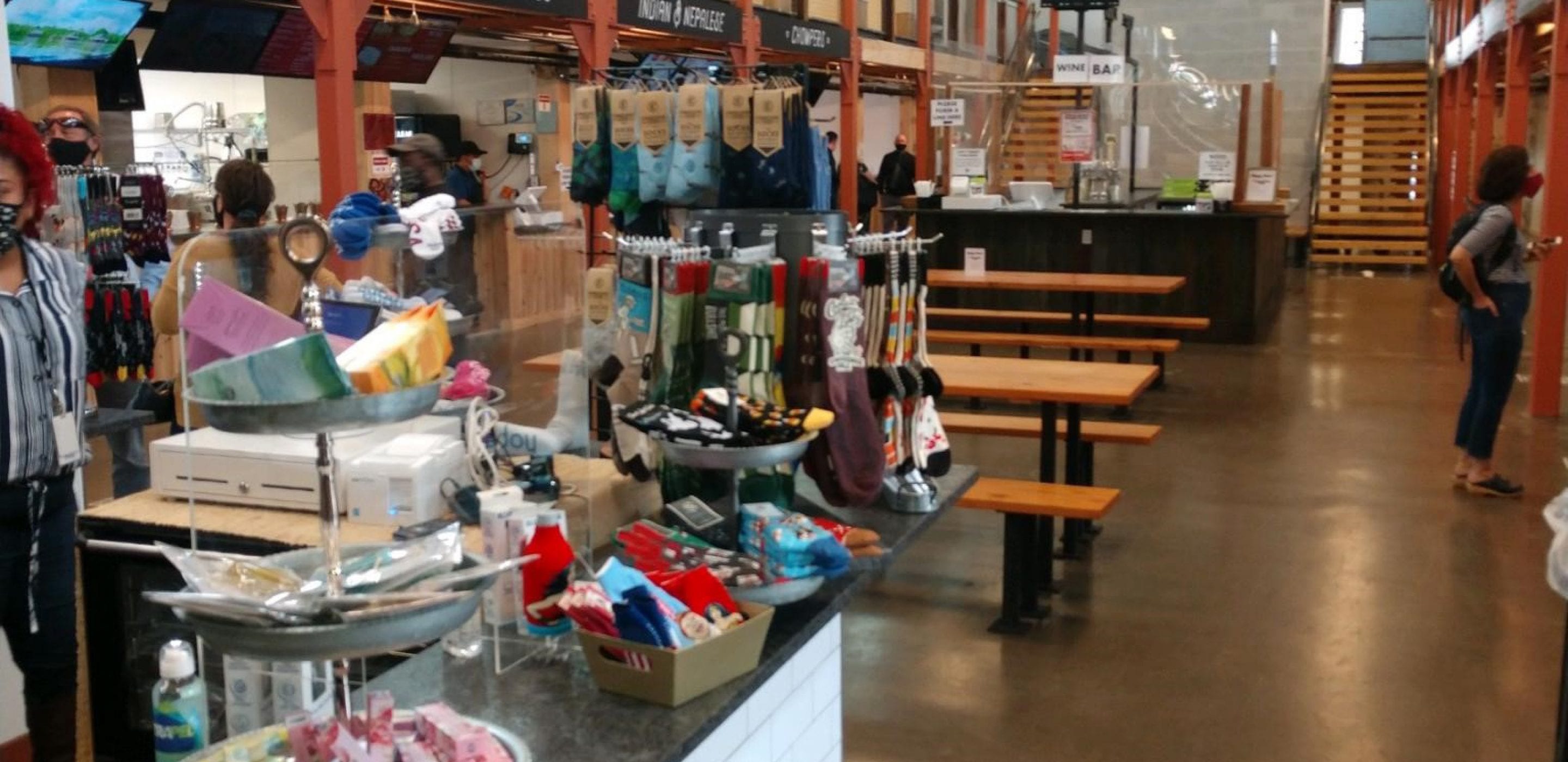Parkville Market Traffic Impact Study
Hartford, Connecticut
Located in a former industrial neighborhood of Hartford, Parkville Market is the first food hall in Connecticut. The three-acre campus of the Market consisted of a 200′ long warehouse, a 200’ long building on the east, and a 10,000 sf building on its west. Formerly the Capitol City Lumber Company building and most recently used as a self-storage facility, it was transformed into a market hall with 18 food vendors and multiple dining spaces. The upper level has meeting rooms, individual dining bays and event space. The building parallel will house more dining space, eating and drinking options, and game activities. The smaller building will have calmer enjoyments such as a distillery tours and tastings, an adjoining restaurant and garden.
BETA completed a traffic impact study for the development of Parkville Market. Traffic data was collected at multiple intersections along Park Street and SYNCHRO software was utilized to build an existing conditions model. Data from the Institute of Transportation Engineers’ Trip Generation manual was used to anticipate traffic generated by the market. Trips were assigned to the network based on existing traffic patterns. An additional SYNCHRO model was created to show future build conditions. Mitigation measures were recommended to improve traffic operations. Additional tasks included analyzing turning movements and site circulation, conducting an accident analysis, checking sight distances at driveways, and reviewing parking demand. The site is located a short distance from a CTFastrak Station and expected to generate a mix of transit, motor vehicle, pedestrian, and bicycle trips.




